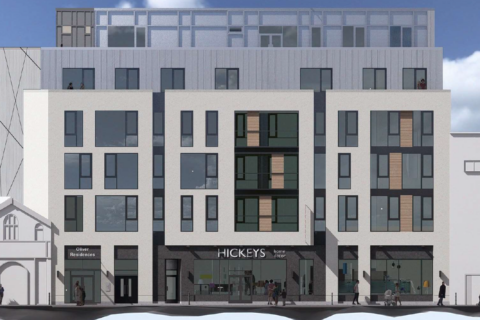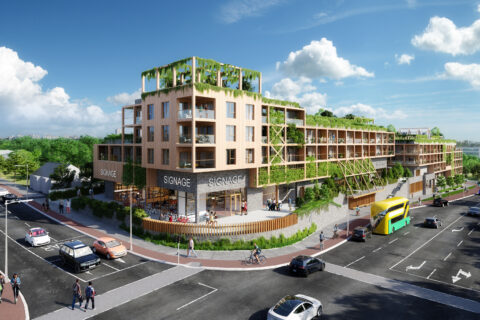Underpinning is a generic term used to describe the process of modifying an existing foundation by adding support. Underpinning of a buildings foundations are required when the subsoil below the foundations has weakened or the foundation constructed are under designed and in some cases can be a combination of both.
Services
Design
Negotiations with Insurance companies
Tender
Supervision
Stage payment certification and certification of works
Hydrostatic testing of drainage
Underpinning of a structures foundation can be resolved by a number of methods











